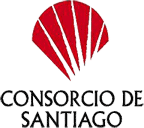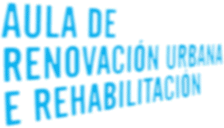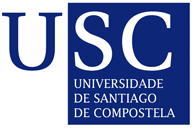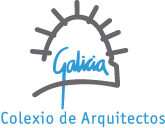castellano | english
Curso internacional
de verano
Exploring Interiors
Studies in the Historic City of Santiago de Compostela
Summer Workshop, 13 to 22 of July 2011
Collaboration
 |
 |
 |
 |
Organization & Coordination
Aurora Armental Ruiz
Stefano Ciurlo Walker
Presentation
To intervene in constructions and contexts with historical value is essential a capacity to comprehend and explain its value and complexity, skills that are very often in demand due to the quantity and richness of heritage that we have in Europe. The course offers the opportunity to live and work in the historic centre of Santiago de Compostela, World Heritage City by the UNESCO and reference in strategies of urban renewal.
The course is aimed at students and architects from Spain and the rest of Europe interested in working in contexts of historical value of in the fields of restoration, repair and intervention. This year will focus on the study of interior spaces of buildings in the historic centre of Santiago de Compostela. The entire course will be given in English.
Through de construction of images, ways and approaches on how to work on the historic city will be explored, guided by professionals with experience in Spain, Germany, UK and Switzerland and experts that work in Santiago de Compostela.
Objectives
The intention of the course is to develop methods of study and interpretation of interior spaces of buildings of historical value, carefully considering qualitative aspects of interiors such as size, proportions, relations between rooms, construction, colour, material and light.
The 10 day full-time intensive workshop will integrate lectures, like the one dedicated to the Neues Museum in Berlin winner of the Mies van der Rohe 2011 prize, practical workshops held within the buildings subject of study, visits, group discussions and presentations that will provide a practical and theoretical framework for the development of a series of explorations of interior rooms.
The methodology implemented, including detailed surveys, photogrammetry, drawings and construction of large scale interior models, will allow the description and representation of the character of the explored spaces, considering how these are inhabited and how might be preserved of evolve.
Programme
| Wednesday 07/13/2011 | |
| 10:00 | Meeting in Praza da Quintana. |
| 11:00 / 12:00 | "Interventions in the historic centre of Santiago de Compostela" The lecture, introducing the work of the Consorcio de Santiago and its role in the recuperation, maintenance and evolution of the historic city, will provide a framework to the workshop. |
| 12:00 / 14:00 | "Constructing Images" The lecture will explore the use of images and careful observation as a tool to comprehend and intervene in the historical context. The lecture aims at presenting the methodologies and techniques that will be explored through the work of students during the workshop. The intention is to provide a theoretical and practical framework for the creation of images that depict qualitative aspects of space, atmosphere and character that the workshop aims at creating. |
| 16:00 / 21:00 | Site Visits and Workshop. |
| Thursday 07/14/2011 | |
| 10:00 / 14:00 | "Survey techniques, origin of a project" Survey seminar and workshop exploring detail survey techniques implemented in historical constructions. The workshop will use both direct methods, based on observation, geometric measuring and drawing, and photogrammetric methods, utilizing image-based modelling and accurate three-dimensional measurement. Practical Workshop. |
| 16:00 / 20:30 | Workshop. |
| Friday 07/15/2011 | |
| 10:00 / 14:00 | Visit to the historic centre with Ángel Panero. |
| 16:00 / 19:00 | Workshop. |
| 19:00 / 20:30 | "Astly Castle, Witherford Watson Mann Architects" The project, for the insertion of a dwelling into the Astly Castle, currently on site, will be described by Jan Liebe, project architect, focusing on the concept development and construction. |
| Saturday 07/16/2011 | |
| 10:00 / 14:00 | Workshop. |
| 16:00 / 20:30 | Workshop. |
| Sunday 07/17/2011 | |
| 10:00 / 14:00 | Optional visit to various buildings by Víctor Lopez Cotelo with Construcciones Otero Pombo. |
| Monday 07/18/2011 | |
| 10:00 / 14:00 | Workshop. |
| 16:00 / 18:00 | Workshop. |
| 18:00 / 20:00 | Lecture Rik Nys "Neues Museum Berlin by David Chipperfield Architects" |
| Tuesday 07/19/2011 | |
| 10:00 / 14:00 | Presentation. |
| 16:00 / 20:30 | Workshop. |
| Wednesday 07/20/2011 | |
| 10:00 / 12:00 | Workshop. |
| 12:00 / 14:30 | Visit to the Faculty of Journalism and CGAC by Alvaro Siza. |
| 16:00 / 20:30 | Workshop. |
| Thursday 07/21/2011 | |
| 10:00 / 14:00 | Workshop. |
| 16:00 / 20:30 | Workshop. |
| Friday 07/22/2011 | |
| 10:00 / 18:00 | Workshop. |
Course language
English.
Tools
Students should bring working tools as pencils, measuring tape, a laptop, a camera and a tripod
Lecture David Chippefield Architects
This event is part of the Exploring Interiors workshop.
Students will have free access and seat.
The lecture is open to the public. Anyone interested can book a place at: Lecture David Chippefield Architects
Tutors
Aurora Armental Ruiz
Stefano Ciurlo Walker
Jan Liebe
Contributors
Aurora Armental Ruiz
Aurora Armental Ruiz was born in Oviedo in 1975 and lives in
Santiago de Compostela. Trained as an Architect in the ETSAB,
Barcelona. After working for several years in renowned
architecture practices in Barcelona such as Albert Viaplana or
Martínez Lapeña and Elías Torres, in 2003 she moves to London
where she worked on refurbishment projects like the South London
Gallery with 6a Architects, urban planning and the H10 Waterloo
Hotel with Maccreanor Lavington Architects.
Aurora has taught in various Universities in Barcelona and the
UK.In London she was Unit Tutor at Kingston University and East
London University. Her students where nominated 3 times to the
President’s Medals Student Awards organized by the RIBA.With
Stefano Ciurlo, she co-directs their architecture practice
estarstudio, organizing exhibitions and publishing books.
Estarstudio participated in the Royal Academy Summer Exhibition
en el 2010.
Stefano Ciurlo Walker
Stefano Ciurlo Walker was born in Bogotá in 1977 and lives in
Santiago de Compostela. Trained as an Architect in the ETSAB in
Barcelona, the Architectural Association and London Metropolitan
University, where he graduated in 2005. Has worked public realm
projects for the London Mayor like the Dagenham Dock at
Architecture Research Unit (ARU) with Professor Florian Beigel
and Armada Green with Adams & Sutherland.
Stefano has taught in various architecture schools in Barcelona
and the UK: in the ETSAB, Nottingham University y London
Metropolitan University. Was Unit Tutor at Kingston University
and the University of East London. His students where nominated
3 times to the President’s Medals Student Awards organized by
the RIBA.
With Aurora Armental, he co-directs their architecture practice
estarstudio, organizing exhibitions and publishing books.
Estarstudio participated in the Royal Academy Summer Exhibition
en el 2010.
Jan Liebe
Jan Liebe was born in Germany in 1975. Was trained as an architect in the Univeristy of East London and the Accadenimia di Architetura Mendrisio. He is currently working for Witherford Watson Mann Architects in the refurbishment of the Astley Castle, North Warwickshire. He has been responsible for Unit A, being degree Unit Tutor at the University of East London. His students where nominates several times for President’s Medals Student Awards organized by the RIBA. Moeko Yamagata was awarded the SOM prize for her project Monasterio de Torcello in Venice in 2008.
Schedule
10 days workshop.
From the 13/07/2011 until the 22/07/2011.
Location
Santiago de Compostela
Lecture by Rik Nys: Galician Centre for Contemporary
Art, Rúa Valle Inclán s/n
Seminars: Colexio de Arquitectos de Galicia, Praza da Quintana 3
Workshop: Centro sociocultural de Caramoniña, Tr. Do Escultor
Asorey s/n.
Diploma
A participation certificate will be awarded to the attendants of the workshop.
Availability
Minimum number of students to realize the course: 15
Maximum number: 36
Application: before the 13/07/2011 and until places are available.
Contact
For further information: info@citylaboratory.org
Inscripción
http://www.coag.es/novedades/
© 2011 Colexio Oficial de Arquitectos de Galicia
